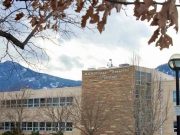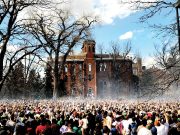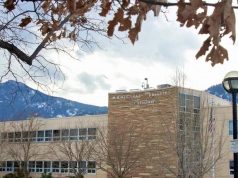Karlin Real Estate has announced preliminary concept plans for EleventhandPearl, the former Daily Camera site located at the southwest corner of 11th and Pearl Streets in Boulder.
According to a news release, the proposed development will be centered on the concept of “Wilderness City” — an idea that recognizes the importance of the relationship between Boulder’s undeveloped open space (wilderness) and the developed urban area (city), “a place where the totally wild meets the thoroughly urbanized.”
The proposed development will consist of 160,650 square feet of commercial space; 21,600 square feet of retail, and 139,000 square feet of office spacde. Building features include state-of-the-art automated parking, and environmentally sustainable elements such as rooftop gardens and recycled and repurposed materials, according to the announcement.
%u2028Prior to beginning the design process, Karlin officials say, the EleventhandPearl team engaged in an extensive community outreach effort to obtain feedback from the community on their expectations for the site. Part of this process included reaching out to local businesses and potential occupants of the building to better understand their commercial space needs, the release says.
The existing site consists of two commercial buildings, 1023 Walnut St. and 1048 Pearl St. The building’s design team is Denver-based Shears Adkins Rockmore and Tryba Architects.
The EleventhandPearl team will be conducting community outreach meetings throughout the month of July to obtain more feedback and response from Boulder citizens. A Planning Board hearing is scheduled for mid-August.
For project updates and more information on the concept for the building, visit the project website at www.eleventhandpearl.com.














































