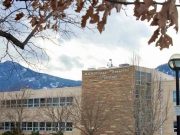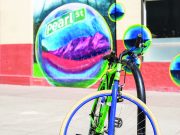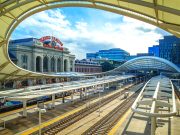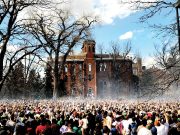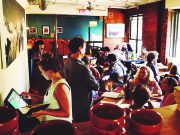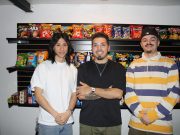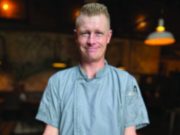Sustainability has become a buzzword of the 21st century as it saturates public discussion. Most know being sustainable is vital to the continuance of human life as oceans rise, the climate changes and humanity hits the panic button. Still, too many people are left asking: how can I personally change my living situation to be more sustainable? Others simply don’t think they can feasibly afford to alter their homes to be more environmentally conscious.
In this confusion, one man has found his footing. Paul Williamson, energy aficionado and former dean at the University of Montana, opened the Sustainable Smart Home Learning and Demonstration Center in Superior, Colorado, in June 2015. The living learning lab is designed to show people different ways in which they can implement sustainable living and self-sufficiency into their homes. Williamson founded his nonprofit, Sustainable Systems of Colorado, in 2010 and the Smart Home Center is just one of the projects he has been working on.
“People can come and see that it’s not really rocket science,” Williamson says. “People can learn best when they can see it, touch it, feel it and kick it.”
Virtually every element in the house has two or more purposes. Solar, wind, geothermal and hydrogen energy sources are present in the learning center in addition to a deep-cycle, lead-acid battery back up, which can store energy from the solar panels. All are controlled by electronic remotes, which will eventually be replaced by a single television unit mounted on the wall to ensure the average person can confidently and easily select which type of energy they want to utilize. Four skylights are also on the roof, two of which automatically open and close when it is raining and will, in the future, open when the temperature is too high.
Three stories tall, the house has an east-west orientation with southern exposure to maximize the efficiency of the solar panels on the roof. The house is not yet finished, but it will have three bathrooms and four to six bedrooms, including the second-story loft. Rectangular in shape, the learning center is long with the loft taking up threequarters of the space and then opening up to the high-ceilinged living room. The loft consists of an office space and a master bedroom with angulated ceilings and a multitude of storage space. All of the wood in the house, aside from the beams in the living room, is Colorado beetle-kill, an easy and environmentally conscious way to avoid wasting trees, and it also gives the floors a gray-streaked look.
Williamson began construction on the learning center in spring 2014 and has built everything by himself, other than placing the solar panels on the roof, pouring the concrete and installing the drywall, which he hired crews to do. The 68-yearold self-declared workaholic spared no attention to detail in this learning center, which he has been living in since he received the Certificate of Occupation in June 2015. The whole house is wired with both the typical alternating current (AC) electricity, as well as direct current (DC) electricity. Eventually, Williamson hopes to convert all to DC electricity in order to route energy directly from the solar panels without having to convert the power to AC. In addition, all of the lights in the learning center are LEDs, which consume 90 percent less power than incandescent bulbs.
The learning center, which has received positive support from the Superior community, also has a variety of features designed to regulate the internal temperature of the dwelling, eliminating the need for air conditioning and conventional heat. Footers, on which the foundation is built, have insulation between themselves and the ground, prohibiting the cold from cooling the house down in the winter. Most of the basement floor is a heat sink floor, which stores, then releases heat when needed, which costs less than a furnace. Underneath the basement floor is a layer of dirt on top of which sits a series of corrugated pipes and rocks mined from the foundation. The pipes circulate air while the rocks transfer heat to the house. A root cellar occupies one corner of the basement, which stores fruits and vegetables grown in the permaculture garden in the backyard. This portion of the floor is normal concrete to keep it as cool as possible.
In place of an air conditioner, Williamson installed a geothermal system, which directs air from the ground at a consistent 54 degrees through corrugated tubes that circulate through a series of metal pipes in the basement. These pipes function like a car radiator, and the air is circulated with a furnace fan. The learning lab is also fashioned with a tankless hot water heater that regulates the temperature of the water sent to it by a solar hot water heater. Colorado companies donated many features of the Center, including the solar hot water heater.
Williamson, who received his doctorate in technology education from West Virginia University, created the basement walls of the learning center with insulated concrete forms and the upstairs walls are built with structurally insulated panels, both of which are made of dense foam and have a high insulating factor, as does the roof. While the insulation in the roof deters the heat, the two inch gap between the metal and the insulation allows air to circulate into pipes that go into the basement floor to heat the house and also into the driveway to melt snow in the winter, which saves time and the cost of buying salt.
“My bent has always been toward the new and the innovative, whether it was programs or people or technology for colleges or universities. Those are the things I enjoy,” Williamson says.
Fascinatingly, solar panels on the roof send their energy to the battery bank in the garage that just so happens to be an electric pick-up truck. The deep-cycle, lead-acid batteries in the car are charged by the solar panels and that energy can then be utilized to power the house once the sun goes down. In the garage there is also a hydrogen fuel cell with 1,000 watts of capability and two inverters that change electrical currents from DC to AC.
A father and prior-educator, Williamson understands that “everything has a cost, so there are some things people can implement very quickly and easily and with relatively little or no expense, and then there are other things that need long-term planning.
“If I can just get every person who visits to implement one thing then we can start the ball rolling in the right direction,” he says.
An easy start is a permaculture garden, which means the garden is a permanent source of food. Williamson’s garden is currently covered in a layer of plastic and wood chips to kill weeds by spring 2016, but he intends to grow fruits and vegetables along with wheat to make his own flour. Once the garden is up and running, Williamson wants to show high school students and kids how to run a permaculture garden to create a sustainable generation. In the middle of the garden is a futuristic-looking wind turbine with three arms, which allow it to catch wind no matter the direction it’s coming from.
The house is covered in brown siding which absorbs more heat than lighter colors and the charcoal-colored roof has the lowest reflectivity rating, and, when combined with the argon-filled, double pane windows, it’s hard to say if this house could possibly be more energy efficient.
Open houses will be held the first and third Saturday of each month to educate interested people on how they can take steps to improve the energy efficiency of their own houses. To add, the dwelling is barrier-free to eliminate falls and the closet can also be converted into an elevator, which will be useful, Williamson says, when he reaches his goal of being 120-years-old. At 68-years-old, given his passion and investment in this project, it seems likely he’ll reach this goal, or at least get close to it.
Respond: info@boulderganic.com

